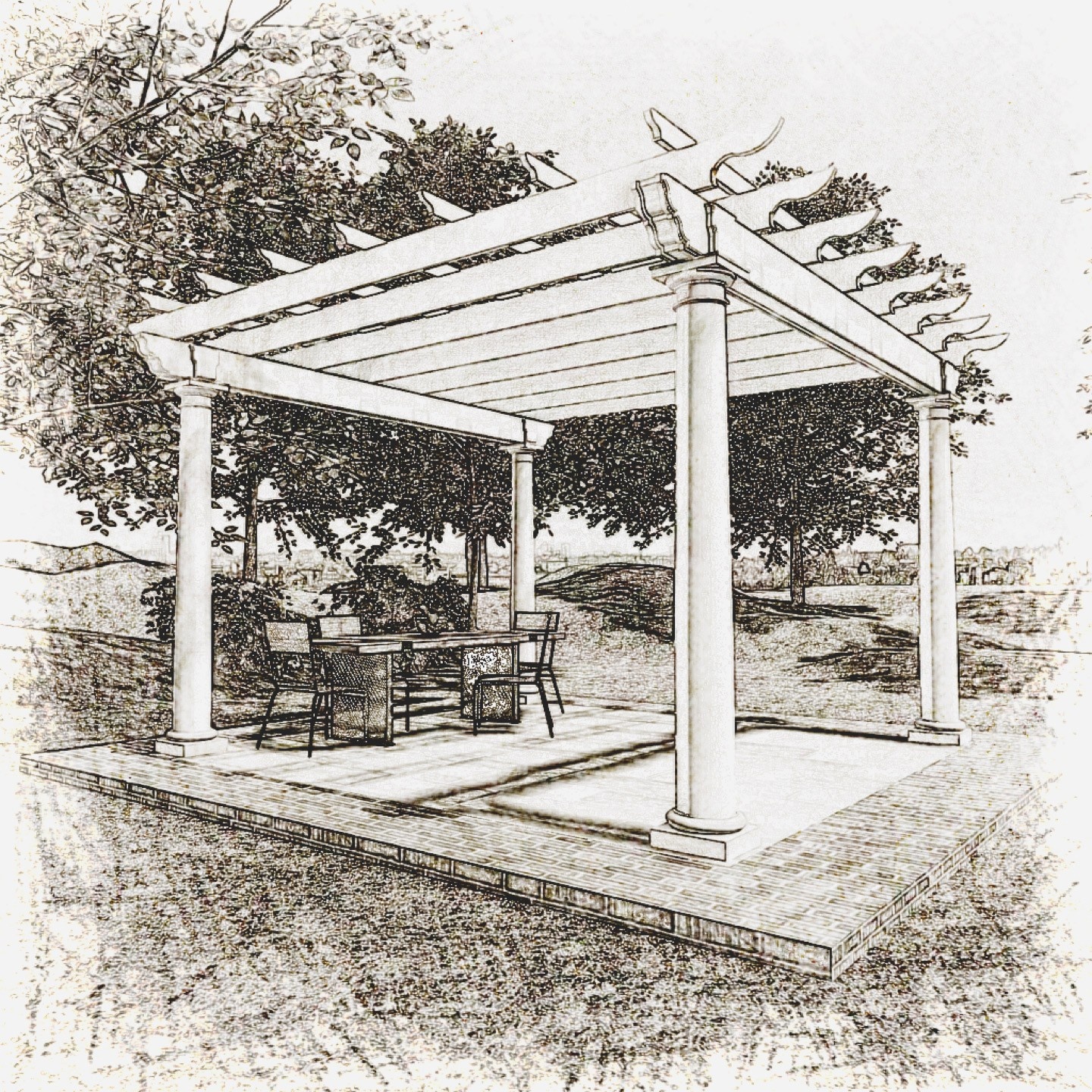
Architectural Pergola Designs
Pergolas of beauty & function in our Build-Ready designs. Professional, architectural construction documents for professionals and homeowners.
Learn More
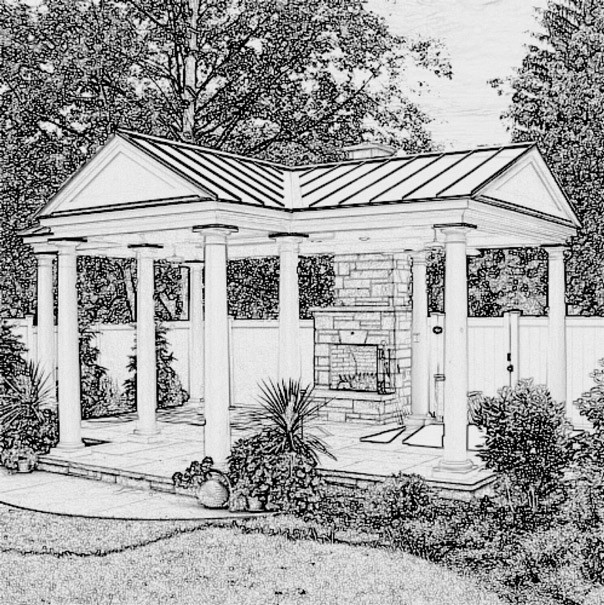
Bespoke Designs
Custom designs in garden architecture are our passion. Whether you require a pavilion with swaled roofline, an outdoor kitchen with trellises, or a tiered structure with Art's & Crafts influence, we can assist.
Learn More
Plans To Build the Most Stunning and Functional Pergola
Don't settle for mediocre when it comes to your home.
Use our professional plans and create a pergola that will be admired and enjoyed for many years.
Of course you can always order one of our PreCrafted™ structures in a ready to assemble kit. Learn more here
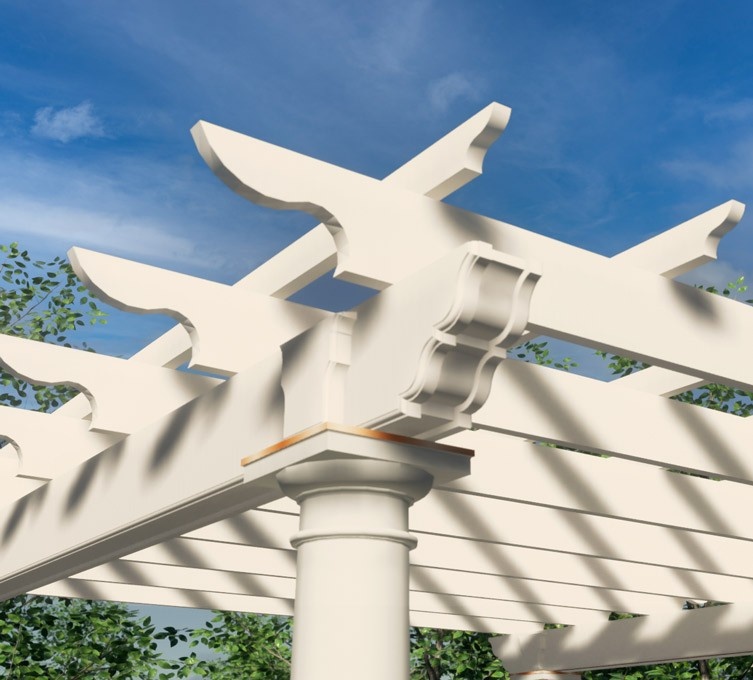

You Can Have Details Like This
Refined details are what makes a pergola special. With the classic or rustic look, details are important.
With our designs you can have the look you want because we give you the templates for getting the carved ends you want, the options for round and square columns are illustrated, and more to get just the appearance you desire.
4 Popular Size Pergola Designs
These are our most popular sizes.
For a different size, see our Bespoke Designs

PERGOLA SIZES by ROOF PLAN
We have (4) standard sizes with lots of included options so you can personalize the structure to your liking. Look here to see more details and the prices

PERGOLA SIZING NOTES
When considering the size of pergola you want, think in terms of column locations. Our pergola designs most often show a 1ft 6inch overhang on all sides for the upper elements, although this may be adjusted by you onsite.
Look at some of the Features that come with our Plans
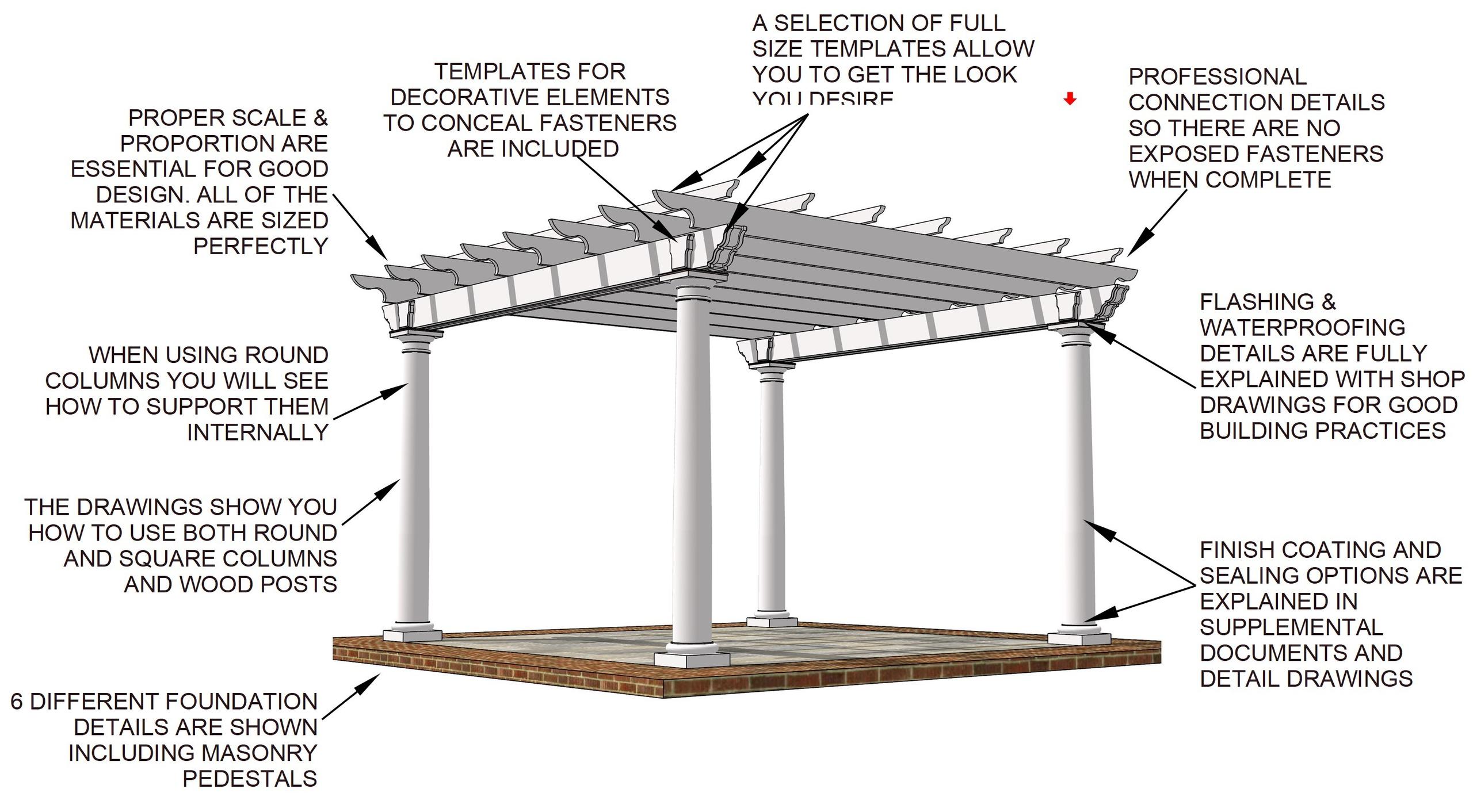
Below are some examples of the sheets you will get
All plans come by email as 11x17 PDFs and include 20 or more sheets plus additional instructions and a complete material list.
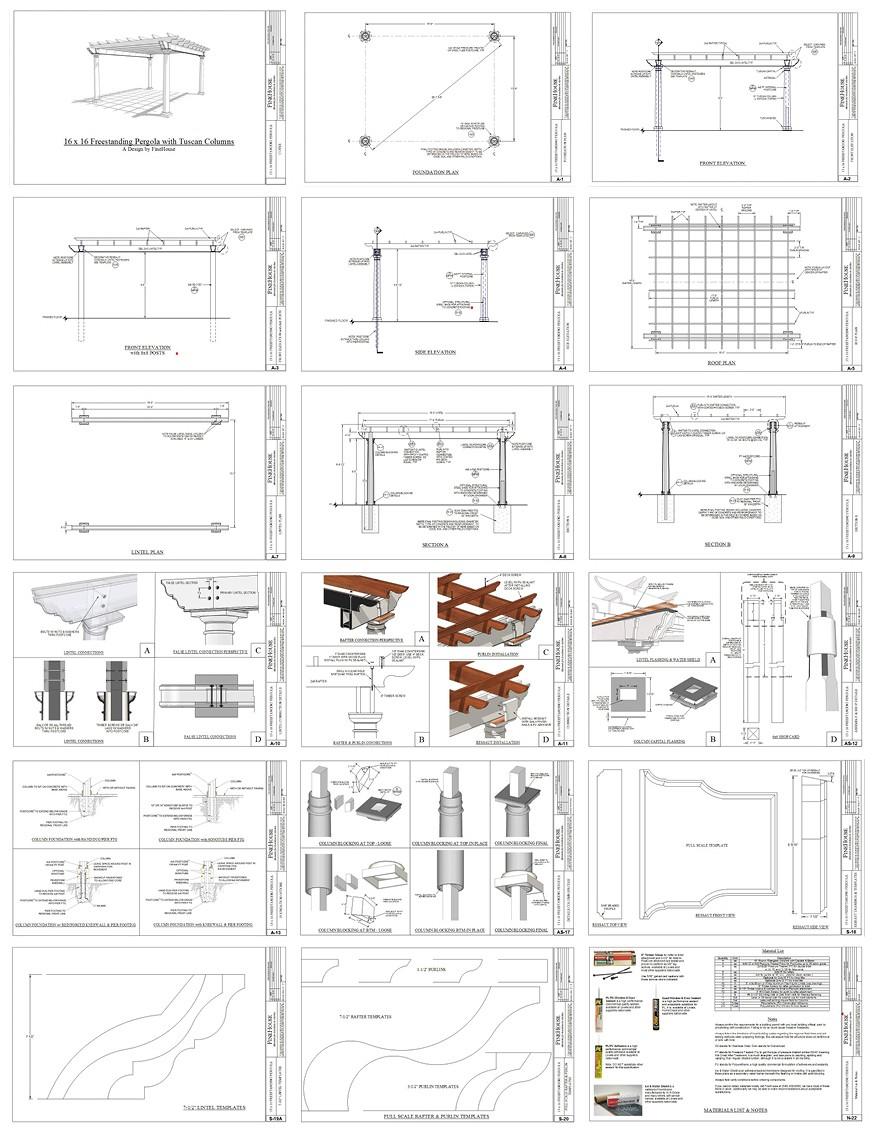
The Value Proposition
The Pergola Plans you have been reading about cost $65 and the reasons for this value are:
- FineHouse has been designing and building architectural garden structures for more than 20 years, it is all we do.
- These plans are based on designing and building thousands of structures, primarily for professionals.
- To have an architect provide these plans would cost over $1500.
- You need a good set of plans like ours for obtaining a building permit.
- You want to build a long-lasting, beautiful structure that you can be proud of.
- We are a well established business and have a toll free number you can call if you have any issues with your plans (800) 686-3180.
So please, choose to build your pergola with plans from FineHouse
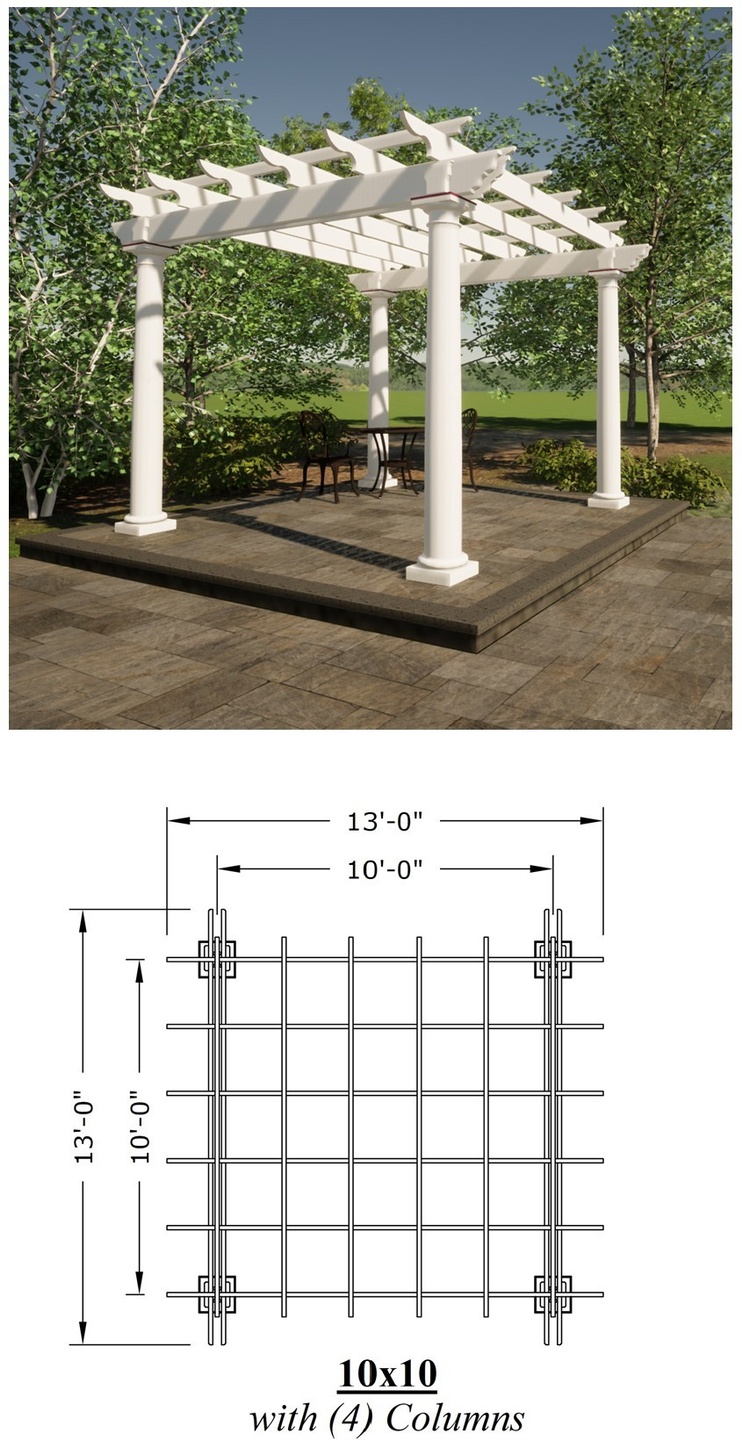
10 x 10 PERGOLA
The smallest of our popular sizes, the 10x10 will accommodate a small table & 4 chairs with room for 4-6 people. Smaller structures like this can be perfect for a grill or firepit.
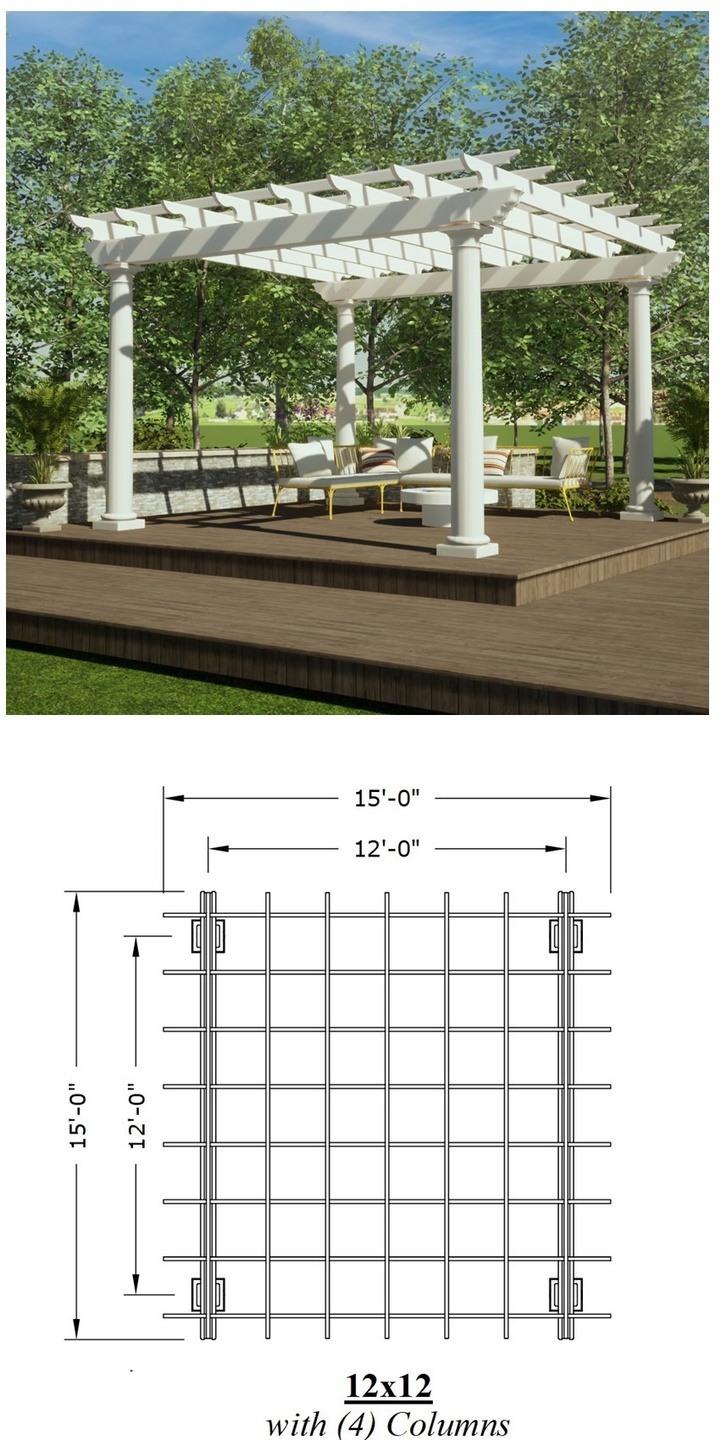
12 x 12 PERGOLA
The 12 x 12 pergola is our most popular, fitting well on patio or deck, it can be used as dining area or outdoor room for entertaining.
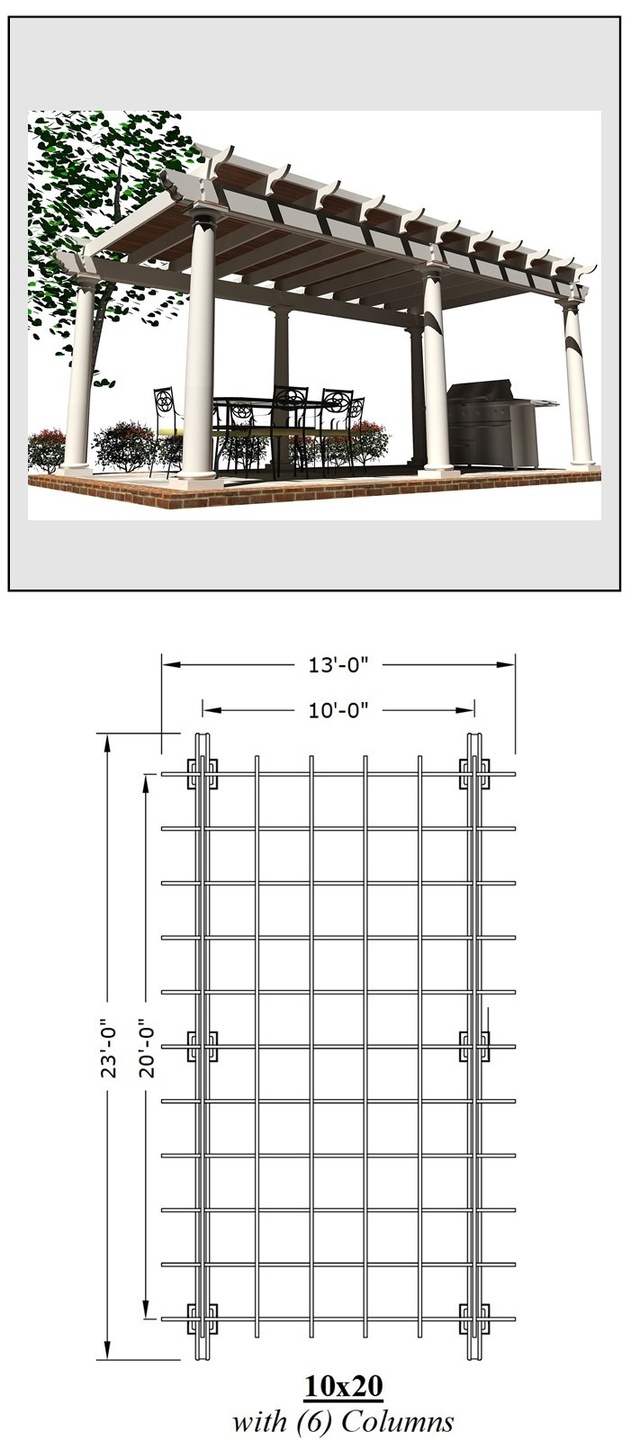
10 x 20 PERGOLA
The 10 x 20 pergola is both spacious and impressive with its 6 columns. This pergola works well as an outdoor kitchen and dining area with room for both a grill and dining table & chairs.
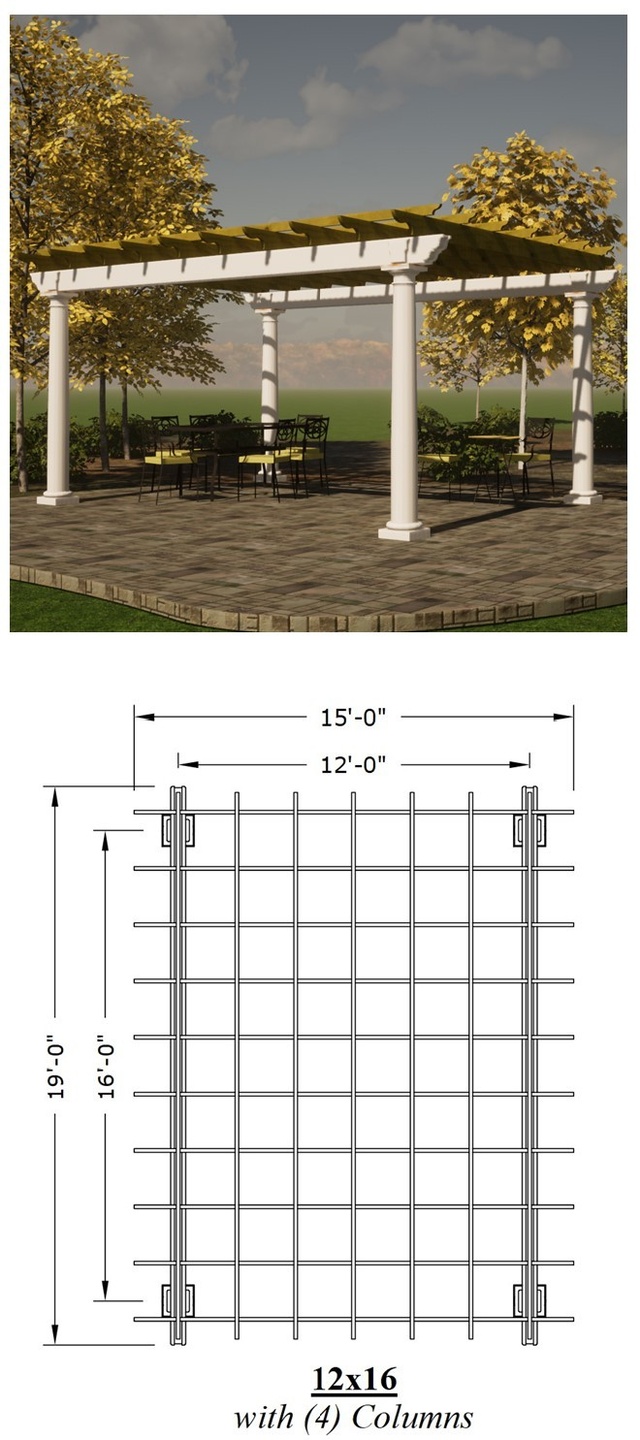
12 x 16 PERGOLA
The 12 x 16 pergola is our most popular, fitting well on patio or deck, it can be used as a dining area or outdoor room for entertaining.
CUSTOMIZE YOUR PERGOLA
All plan sets include details for round & square columns as well as a selection of carvings so you can personalize the pergola to your taste
For other shapes or specialized pergolas see our Bespoke line of Pergola designs here.
To change the size of one of our popular designs in 2ft increments, scroll down
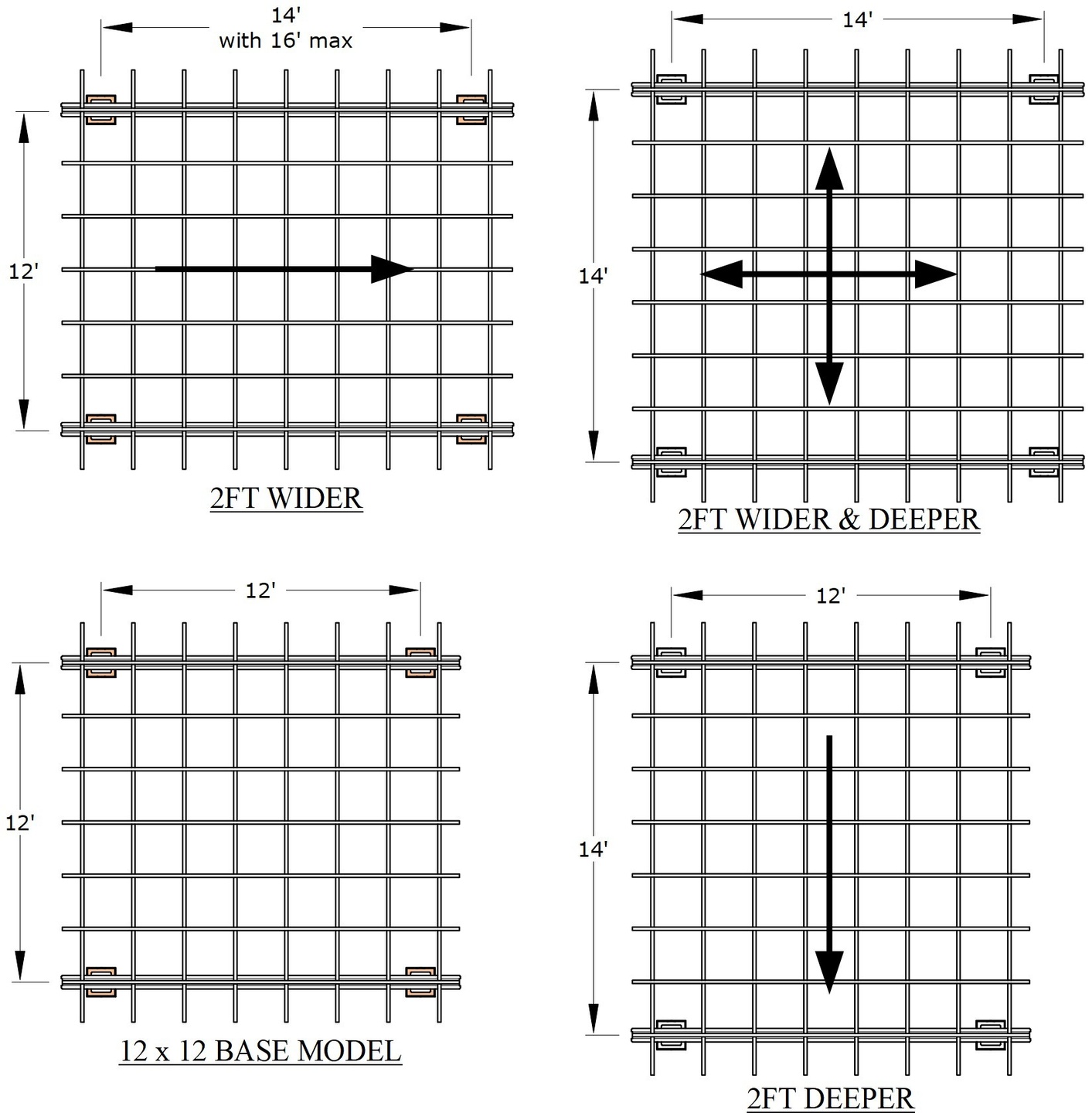
Enlarge or Reduce the size of our popular designs in 2FT increments
for a fixed price of $250
For example: Above is the 12 x 12 design enlarged 3 ways, one in depth, one in width, and one both ways.
You can increase or decrease the size of a design with only a few limitations; The distance between columns cannot exceed 16', but you can add columns at that point to further increase the width. Also, the maximum depth is capped at 16' before you need to add an additional beam.
In summary, you could increase the size of a design up to 16'x 16' before you need to start adding columns and/or beams with columns.


